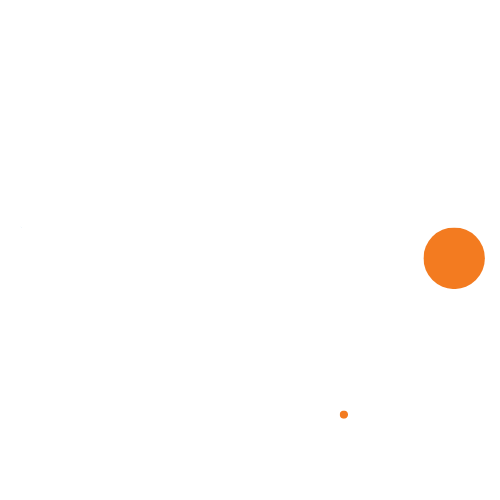-
537 Mississauga Avenue in Fort Erie: 333 - Lakeshore House for sale : MLS®# X12450278
537 Mississauga Avenue 333 - Lakeshore Fort Erie L2A 1C2 OPEN HOUSE: Nov 19, 202512:00 PM - 04:00 PM ESTOpen House on Wednesday, November 19, 2025 12:00PM - 4:00PMOPEN HOUSE: Nov 22, 202512:00 PM - 04:00 PM ESTOpen House on Saturday, November 22, 2025 12:00PM - 4:00PMOPEN HOUSE: Nov 23, 202512:00 PM - 04:00 PM ESTOpen House on Sunday, November 23, 2025 12:00PM - 4:00PMOPEN HOUSE: Nov 24, 202512:00 PM - 04:00 PM ESTOpen House on Monday, November 24, 2025 12:00PM - 4:00PM$1,198,800Residential Freehold- Status:
- Active
- MLS® Num:
- X12450278
- Bedrooms:
- 2
- Bathrooms:
- 2
A rare opportunity to own in Harbourtown Village, an upscale new construction community in Fort Erie by renowned local builder Silvergate Homes, proudly owned and operated for nearly 40 years. This thoughtfully planned neighbourhood offers a variety of high-quality homes including 2-storey and bungalow detached single-family homes, as well as bungalow and 2-storey townhomes with multiple floor plans and sizes to suit every lifestyle. This particular unit is newly built and ready to move into, featuring The Beachside layout, a 1,562 sq. ft. bungalow detached home offering 2 bedrooms and 2 bathrooms. Highlights include an architecturally unique exterior with stone and James Hardie board in Timber Bark, asphalt driveway with concrete steps, and a fully sodded yard with landscaping. Enjoy a pressure-treated back deck with aluminum railings, pot lights, and BBQ gas line, plus a double car garage with keypad, two remotes, and MYQ connected smart camera. Inside, experience 10 ceilings with 8 doors, 6 engineered hardwood and tile flooring, oak stairs, and a vertical shiplap feature wall with designer sconces. The living room features a 42 electric fireplace with custom shiplap surround and MDF mantle. The designer kitchen showcases cabinetry to the ceiling, custom Boothbay Gray pantry cabinets, reeded glass uppers, under-cabinet lighting, quartz counters with waterfall island, and Fisher & Paykel appliances including panelled fridge, dishwasher, stove, and microwave. Laundry includes upgraded cabinets, quartz, Bristol undermount sink, and Moen brushed gold faucet. Bathrooms offer a luxury spa-inspired design. Ideally located minutes from the Peace Bridge, QEW, and all amenities including Waverly Beach, shopping, restaurants, and the Friendship Trail. See attached floor plans and full upgrade list for this move-in-ready home. More detailsListed by REVEL Realty Inc., Brokerage- JAY KALRYZIAN
- REVEL REALTY
- 1 (289) 2414529
- Contact by Email
-
11 Lindbergh Drive in Fort Erie: 332 - Central House for sale : MLS®# X12550066
11 Lindbergh Drive 332 - Central Fort Erie L2A 2Z5 OPEN HOUSE: Nov 22, 202502:00 PM - 04:00 PM ESTOpen House on Saturday, November 22, 2025 2:00PM - 4:00PMOPEN HOUSE: Nov 23, 202502:00 PM - 04:00 PM ESTOpen House on Sunday, November 23, 2025 2:00PM - 4:00PM$624,900Residential Freehold- Status:
- Active
- MLS® Num:
- X12550066
- Bedrooms:
- 3
- Bathrooms:
- 2
The family home you have been waiting for has just hit the market! The value in this home is incredible! Starting with the oversized lot and the in ground swimming pool you will have amazing summers in this awesome backyard. Multiple powered sheds for all of your storage needs and both front and back access to the attached garage ensure quick and simple maintenance. Inside the main living area has been completely updated with a wonderful kitchen that overlooks the living and dining areas. Beautiful hardwood floors blend with the natural wood beams and stunning non slip tile that begins at the front entry and is carried all the way through the kitchen. The wonderful floor to ceiling gas fireplace and mantle will keep you warm on the cold winter nights. Sliding doors lead from the dining room to covered mud room entry to the garage and backyard. A small flight of stairs lead up to the bedrooms and main bath area where you will find very well sized rooms and closets. The warm hardwood continues all the way up the stairs and throughout this level. Another small set of stairs leads to the lower level with a second rear entrance and foyer, 4 piece bathroom, and the large family containing the wood fireplace that is currently in use, fully operational, and literally heats the whole house. Another small set of stairs down to the lower basement has the utility/laundry room and the workshop. Plenty of space for storage here or conversion to workout/exercise room if preferred. Finally, the home is monitored and protected with an incredible home security system. The location is incredible and with everything this home has to offer all you have to do is turn the key and enjoy! More detailsListed by REVEL Realty Inc., Brokerage- JAY KALRYZIAN
- REVEL REALTY
- 1 (289) 2414529
- Contact by Email
Data was last updated November 19, 2025 at 04:15 AM (UTC)
The enclosed information while deemed to be correct, is not guaranteed.
Office Address:
8685 Lundy's Ln Unit 1
Niagara Falls, ON, L2H 1H5
